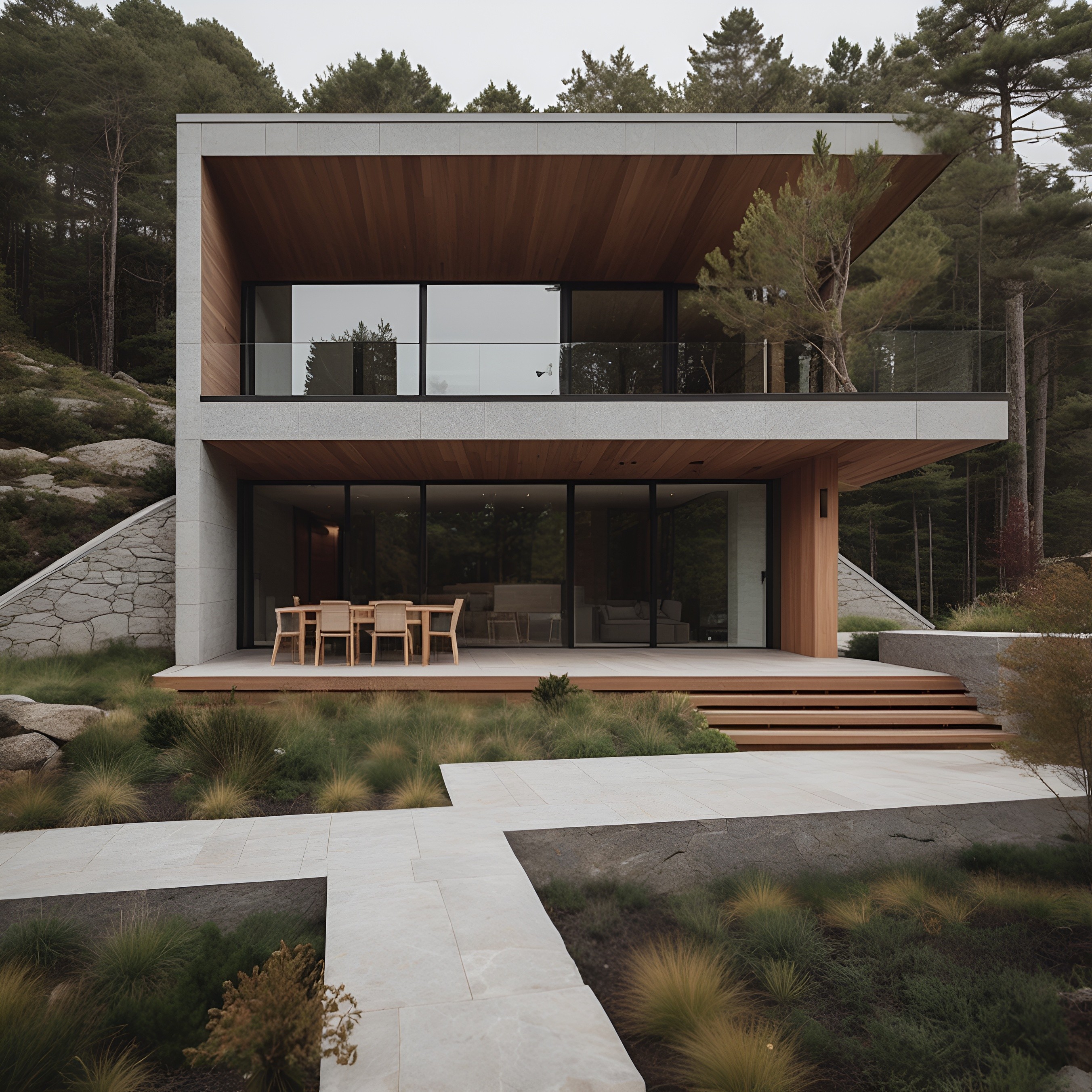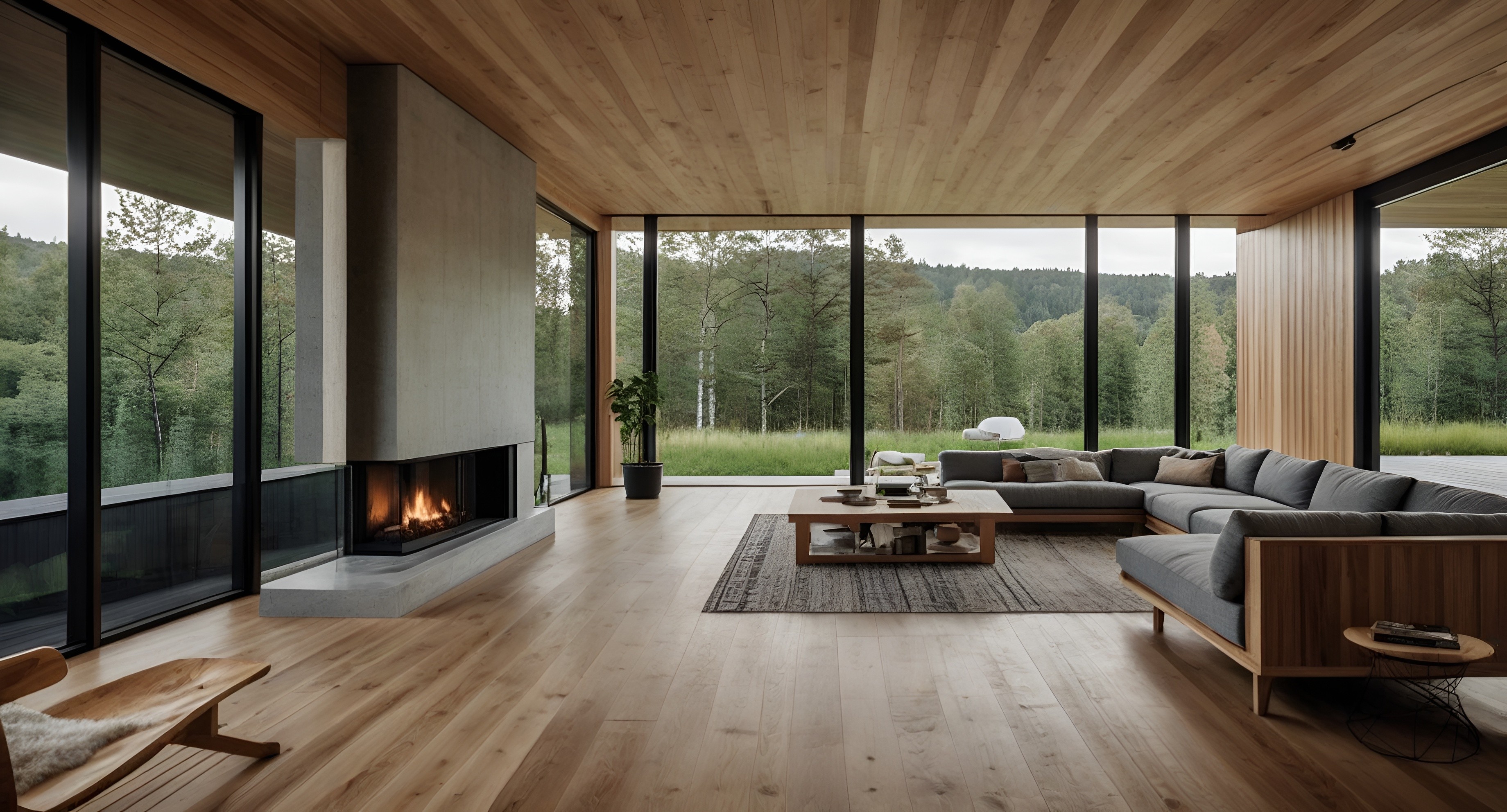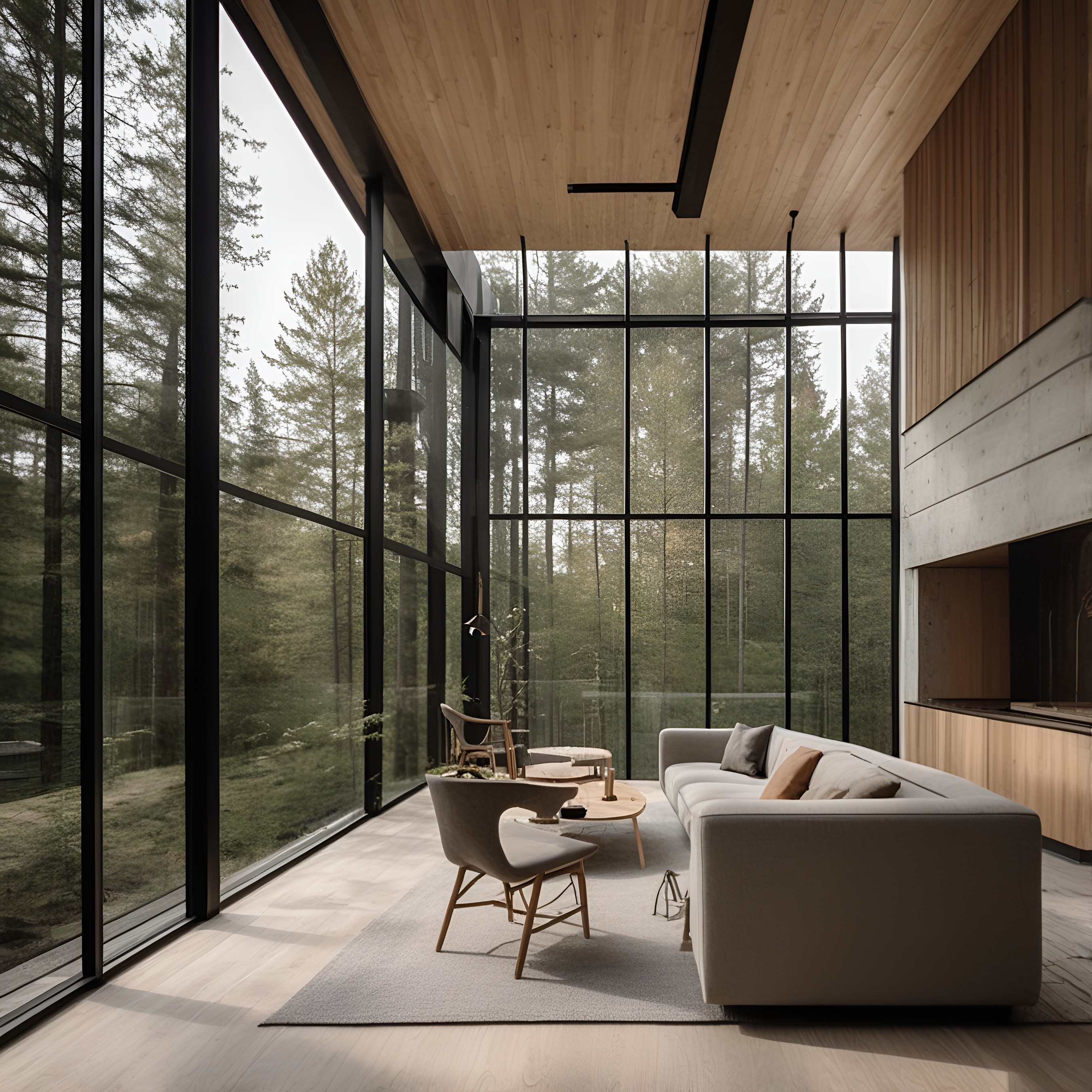Peak House
Client
Jim Offerdahl
Location
Henningsvaer
Project Type
Residential Design
Size
450 Square Feet
Peak House is a luxurious retreat that captures the essence of mountain living with a touch of modern elegance. Nestled in a prime location that offers sweeping views of surrounding peaks, this residence is designed for those who seek both adventure and serenity. With its striking architectural lines, open layouts, and natural materials, Peak House blends seamlessly with the landscape while providing a cozy yet refined living experience.
The design emphasizes a strong connection to nature. Expansive floor-to-ceiling windows frame the stunning mountain scenery, drawing the outdoors in and creating a dynamic interaction between the interior and exterior spaces. The open floor plan is crafted to enhance flow and spaciousness, allowing natural light to fill every corner and providing a sense of calm and openness. Outdoor terraces and balconies serve as extensions of the living space, inviting residents to enjoy breathtaking views, fresh mountain air, and the warmth of a fire pit under the stars.
Inside, Peak House is adorned with high-end, rustic-modern finishes, combining raw natural materials such as wood, stone, and metal with refined contemporary furniture and décor. Each space is carefully curated to evoke a sense of warmth and comfort, ideal for both intimate gatherings and personal retreat. Sustainable building practices and energy-efficient features are woven into the design, aligning with the natural surroundings and minimizing the villa's environmental impact.
More than just a home, Peak House is a sanctuary for those who value the peace of the mountains combined with the luxury of modern amenities. Here, nature, comfort, and elegance unite, offering an extraordinary mountain living experience like no other.


