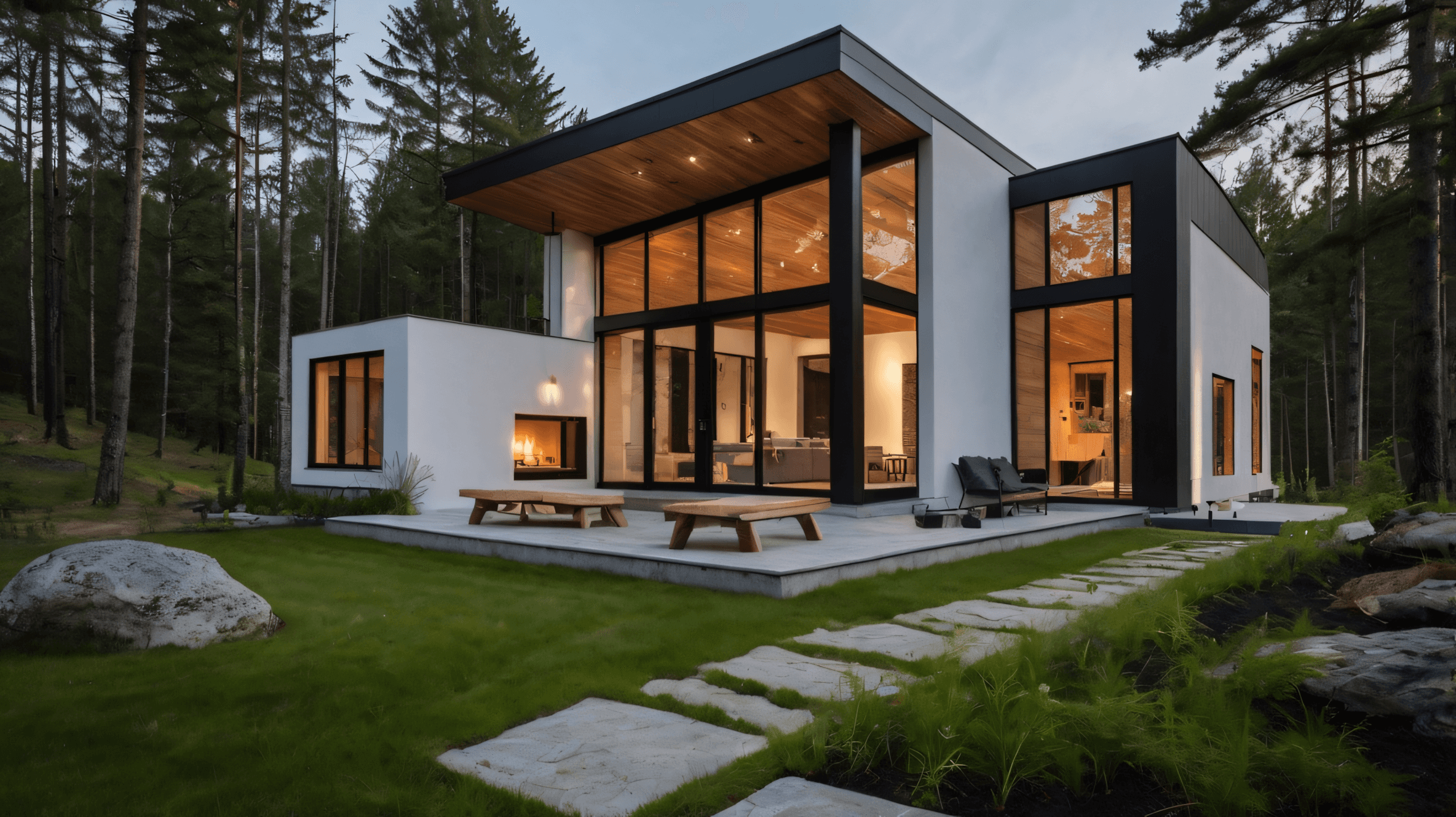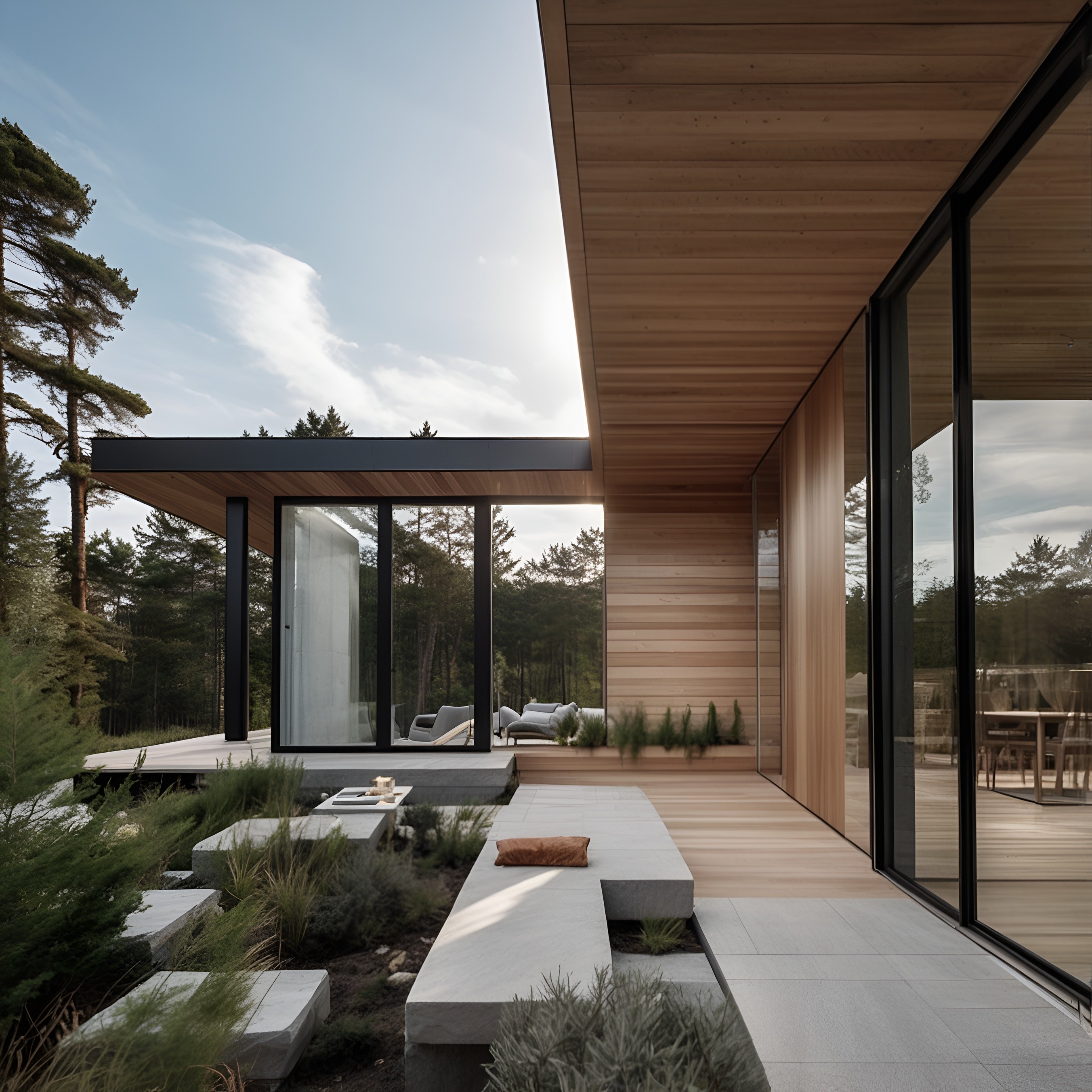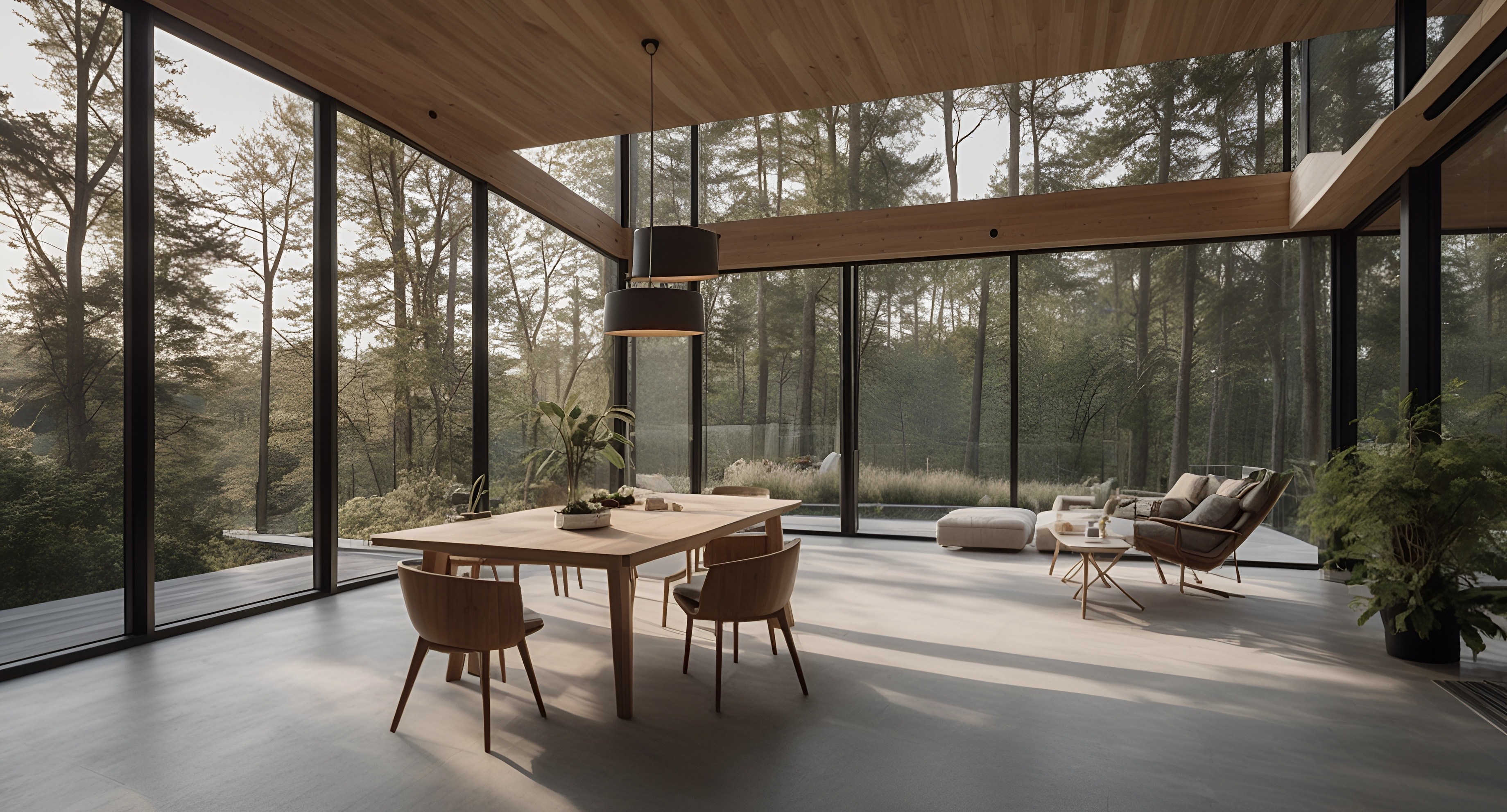Zen Haven
Client
Jim Offerdahl
Location
Henningsvaer
Project Type
Residential Design
Size
450 Square Feet
Zen Haven is a sanctuary of calm, designed to offer a peaceful escape where modern sophistication meets tranquil minimalism. Nestled in a secluded location that immerses residents in nature, this residence is crafted for those who seek balance, mindfulness, and an environment that nurtures well-being.
The architectural design of Zen Haven emphasizes simplicity and harmony, with clean lines and open spaces that create a sense of calm. Floor-to-ceiling glass walls invite natural light to flood the interior, blurring the boundaries between indoor and outdoor spaces and allowing residents to fully experience the beauty of the surrounding landscape. Every detail has been thoughtfully considered to provide an atmosphere of relaxation and serenity.
The interiors are curated to be both luxurious and understated, with a focus on natural materials such as stone, wood, and bamboo, creating a warm, organic ambiance. The neutral color palette is enhanced by subtle textures and minimalist furnishings, evoking a sense of balance and clarity. Thoughtfully placed indoor gardens and water features bring a touch of nature inside, fostering a meditative environment.
Zen Haven is also designed with sustainability in mind. The residence integrates eco-friendly systems, energy-efficient lighting, and water-saving fixtures, reflecting a commitment to the environment and mindful living. Outdoor spaces include quiet meditation nooks, zen gardens, and shaded areas for yoga or quiet reflection, making Zen Haven the ideal retreat for holistic wellness.
More than just a residence, Zen Haven is an invitation to experience a balanced lifestyle focused on simplicity, comfort, and mindfulness. It is a haven where luxury is redefined by tranquility and intentional design, providing an unparalleled space for rejuvenation and inner peace.


